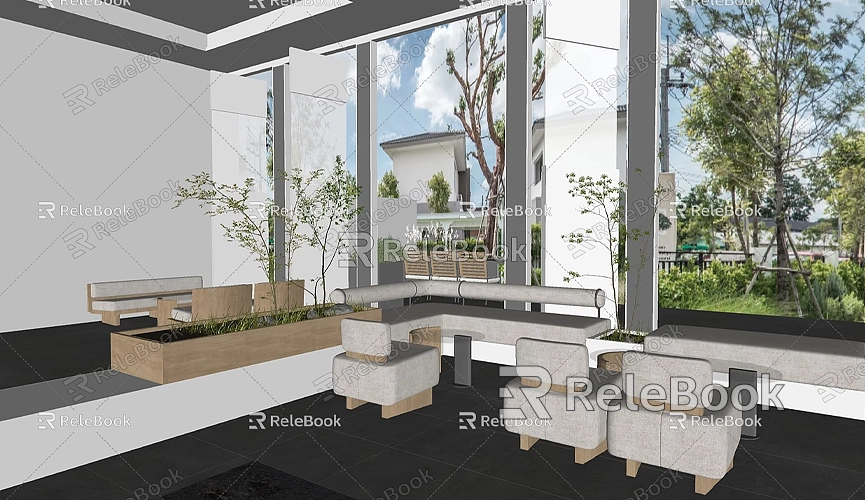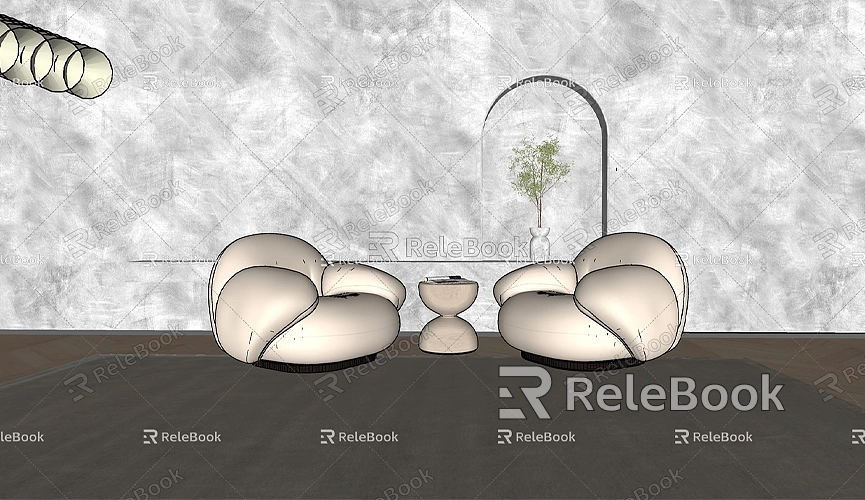How to get a floor plan on sketchup model
In the process of architectural design and planning, extracting a floor plan from a SketchUp model is a fundamental and important skill. Whether for client presentations, construction documentation, or design reviews, the ability to accurately generate a floor plan can significantly enhance workflow efficiency and communication effectiveness. This article will explore how to efficiently extract a floor plan from a SketchUp model, including preparation, practical steps, and subsequent applications.
Familiarize Yourself with the SketchUp Interface
Before you begin extracting a floor plan, it’s essential to become familiar with the SketchUp interface and basic tools. SketchUp offers intuitive modeling tools that allow users to easily create and modify 3D models. Understanding common features such as layer management, view switching, and selection tools is crucial for subsequent operations. Organizing your model effectively by using layers and groups can help you better control visibility, making the extraction process smoother.

Prepare the Model
Before extracting the floor plan, ensuring the model's cleanliness is vital. Remove unnecessary components, details, and temporary objects to avoid cluttering the floor plan. Next, adjust the view to a top-down perspective. You can do this by selecting "Top View" from the "Camera" menu, which will allow you to see the entire layout clearly.
If your model contains multiple levels, consider using the section tool. This tool allows users to create a planar section that only displays the layout of a specific floor. By creating a planar section, you can avoid complex visual distractions while viewing the floor plan, highlighting the necessary information.
Extract the Floor Plan
The process of extracting a floor plan can be completed by exporting it as a 2D graphic. In the “File” menu of SketchUp, select the “Export” option, then choose “2D Graphic.” This feature allows users to save the current view in various formats, such as PNG, JPEG, or TIFF. During the export process, make sure to select an appropriate export area, ideally covering the entire floor plan.
Choosing the right format during export is crucial. If you plan to print, it’s recommended to choose TIFF or PNG format for higher image quality. If you need a format that is easier to edit or share later, PDF is a good choice. In the export settings, be sure to check the resolution and size. A higher resolution is suitable for printing, while a lower resolution is better for online sharing.
Use LayOut for Detailed Design
For projects that require higher-quality floor plans, using the LayOut feature available in SketchUp Pro can greatly enhance your workflow. LayOut is a powerful tool that allows users to integrate SketchUp models into professional documents. After creating a new document in LayOut, you can import your SketchUp model using the “Insert” function.

Once the model is imported, users can select the desired view, ensuring it is a top-down perspective to clearly present the floor layout. LayOut also offers a range of tools that allow users to add dimensions, annotations, and other markings to the floor plan. These markings can help improve the readability of the drawings, ensuring that relevant parties accurately understand the design intent.
Optimize the Presentation of the Floor Plan
To improve the quality and usability of the floor plan, the following suggestions may be helpful. First, utilize layer management to organize different elements such as walls, doors, windows, and furniture. This organization allows for easy control over what content is displayed during export. Second, ensure that the scale of the floor plan matches its intended use. If scaled drawings are needed, carefully check the export settings.
Additionally, adding common architectural symbols (such as doors, windows, and furniture) can enhance the professionalism of the floor plan and make it easier to understand. These symbols should be clear, easily recognizable, and placed appropriately to facilitate quick comprehension of the design intent by others.
Applications and Follow-Up Work
After extracting the floor plan, you can apply it in various scenarios. In client meetings, a clear floor plan can effectively convey the design intent. During the construction phase, an accurate floor plan provides workers with clear guidance, ensuring that the project is executed according to design specifications. Furthermore, the extracted floor plan can be used for subsequent design modifications, helping designers continuously optimize the project.
Given the constant updates and advancements in technology, it is crucial to keep learning and enhancing your skills. Participating in relevant training courses or online learning can help you acquire new knowledge and skills, improving your design capabilities. By exchanging experiences and insights with other designers, you can broaden your perspective and spark creativity.
Extracting a floor plan from a SketchUp model is a key design process that can significantly enhance workflow efficiency and communication effectiveness. Through preparation, appropriate export settings, and the use of the LayOut feature, users can create professional floor plans that serve various project needs. We hope this guide will assist you in successfully extracting floor plans, thereby enhancing the overall quality and presentation of architectural designs. Accurate floor plans are foundational to successful projects, whether for client communication or construction applications.

