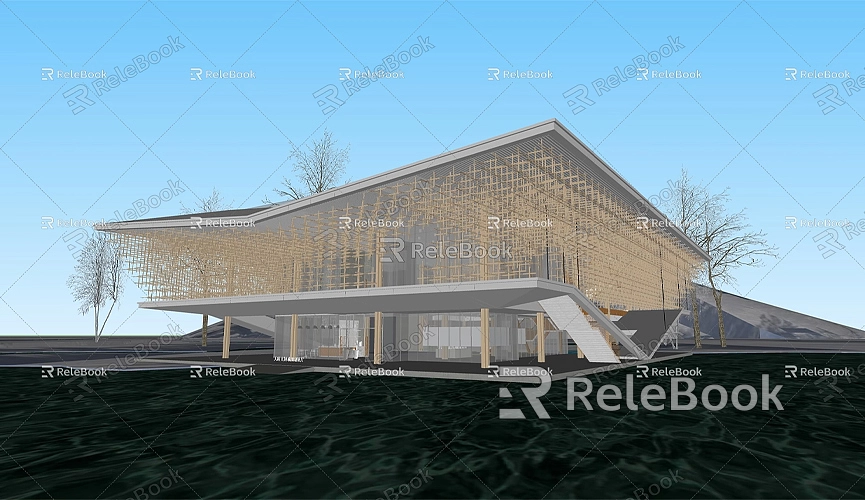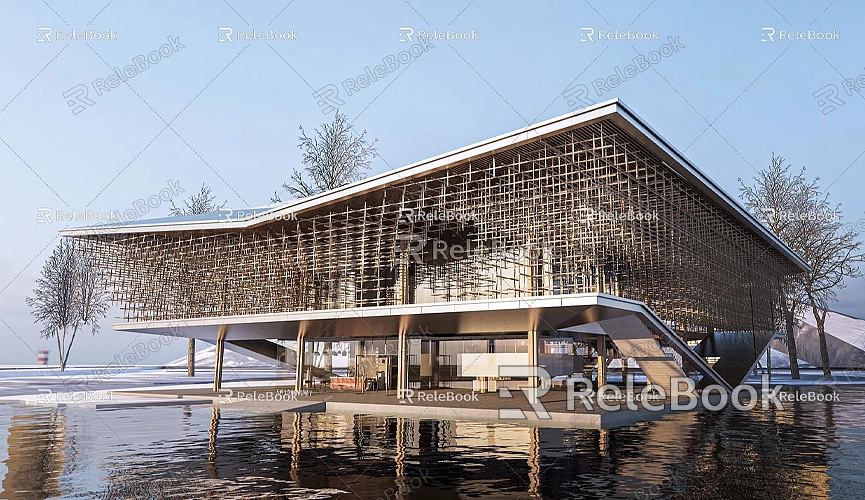How to match up sketchup building model with actual north
In architectural design, urban planning, and landscape design, accurately aligning a building model with geographic north is crucial for ensuring that the design performs well in real-world conditions. This alignment becomes especially important when conducting solar radiation analysis, wind direction studies, or assessing other environmental factors. Aligning a SketchUp model with actual north not only enhances the design’s precision but also ensures that it integrates effectively into the surrounding environment. For many architects and designers, achieving this alignment helps the design blend seamlessly with the site’s geographic conditions.
This article will explore how to align a SketchUp building model with true north, ensuring harmonious integration with the geographic environment, and will also discuss tools and plugins to enhance alignment accuracy and efficiency.
1. Determining the Direction of True North
Before aligning the building model, it is essential to determine the accurate direction of true north. This step is vital for successfully aligning the model. There are several methods to gather true north data:
Using Mapping Software: You can use Google Maps, Google Earth, or other mapping applications to locate the building and determine its true north direction. These apps not only help you understand the building's orientation but also provide precise coordinates and detailed information about the surrounding environment.
GPS Positioning: If you are at the construction site or nearby, you can use a GPS device to obtain the building’s coordinates and orientation. Modern smartphones typically have built-in GPS features that can provide real-time latitude and longitude, as well as the angle relative to north.

Consulting Existing Blueprints or GIS Data: If you have access to the building’s original blueprints or geographic information system (GIS) data for the site, you can quickly extract the building's orientation from these resources.
No matter which method you choose, obtaining accurate true north data is the first step toward successful alignment.
2. Setting the Geographic Location in SketchUp
Once you have determined the direction of true north, the next step is to set the correct geographic location in SketchUp so that the model aligns with the real-world environment. SketchUp provides a Geo-location feature that allows you to place the model in its actual geographic position and adjust the model’s orientation according to true north.
To set the location in SketchUp, follow these steps:
1. Open your SketchUp model and go to Window > Model Info, then click on the Geo-location settings.
2. SketchUp will prompt you to enter the building's coordinates (latitude and longitude) and any other relevant geographic data. By inputting this information, SketchUp will place your model onto a virtual Earth, helping it align accurately with its real-world location.
3. After entering the coordinates, SketchUp will automatically generate the geographic data, ensuring the model is positioned and oriented correctly.
3. Using the Geo-location Tool for Orientation Adjustment
If you want to align the model with true north, SketchUp offers the Geo-location tool, which allows you to directly adjust the model’s orientation to match true north.
To use the tool, follow these steps:
1. Go to File > Geo-location > Get Location to import the map and terrain of the building's location into SketchUp.
2. Once the map and terrain are imported, the building’s geographic location will be accurately marked, and the true north direction will be displayed.
3. If the imported map and terrain direction are not aligned, or if adjustments are needed for specific design requirements, you can use the Rotate tool to fine-tune the model’s orientation.
4. Using the Rotate Tool to Align the Model
If the imported map already shows the building’s correct orientation, you can use the Rotate tool to adjust the building’s direction. If the imported data does not fully match the building’s true north direction, you can manually adjust the model's orientation to ensure it aligns with true north.
For example, if your building is currently facing east and true north is actually to the north, simply rotate the building 90 degrees to align it properly. You can use the Rotate tool, select the center point of rotation, and rotate the building to match the true north direction. Ensure that all parts of the building rotate uniformly to maintain the overall alignment.
5. Checking and Fine-Tuning the Alignment
Once you have completed the initial alignment, it’s important to check the model from different viewpoints to ensure that it is correctly aligned with true north. You can use the Orbit tool to adjust the model's angle and verify if it matches the actual north direction. If there are any discrepancies, use the Rotate tool for further fine-tuning until the building's orientation matches the true geographic direction.

For larger projects or more complex designs, manual alignment can be tedious. In such cases, plugins and extensions in SketchUp can provide more support and make the alignment process more efficient.
6. Using Plugins and Extensions
For more complex building designs that require higher precision, SketchUp offers several plugins and extensions that can help you better align your model with true north. For example, the GeoLocation plugin helps you more accurately position the model and automatically adjust its orientation, saving you time on manual rotations.
Additionally, some advanced plugins offer real-time solar analysis, wind direction analysis, and other environmental effects, helping designers make more informed decisions about the building's orientation based on its surroundings.
7. Optimizing Design Based on North Alignment
Once the building model is aligned with true north, designers can use this orientation data for further analysis and optimization. Common applications include:
Solar Analysis: By understanding the building’s orientation and its surrounding environment, designers can evaluate how sunlight will hit the building at different times of the day and year. This helps in deciding where to place windows, shading devices, and other features to optimize daylighting and energy efficiency.
Wind Direction Analysis: Proper building orientation allows designers to analyze how wind will impact the structure. By optimizing the building’s ventilation system and utilizing natural airflow, designers can enhance energy efficiency and comfort.
Environmental Adaptation: Knowing the true north direction allows designers to tailor the building's façade and spatial layout based on local climate, sunlight, and wind conditions. This increases the building's sustainability and enhances occupant comfort.
Through these analyses, designers can not only ensure the building’s compatibility with its environment but also create a more energy-efficient and sustainable design.
Aligning a SketchUp building model with true north is a critical step in architectural design. It ensures that the model accurately reflects its geographical context and lays the foundation for further environmental analysis and design optimization. By properly setting the geographic location, using the Rotate tool, and leveraging plugins, designers can effectively align their buildings with true north, improving the accuracy and feasibility of the design.
Additionally, by using the north alignment, designers can conduct solar, wind, and other environmental analyses, optimizing the building for energy performance and comfort. This not only enhances the building’s sustainability but also ensures a better integration with the surrounding environment.
If you need high-quality 3D textures and HDRI images for your models, you can download them for free from Relebook Texture Library. For beautiful 3D models, visit Relebook 3D Models to access a large selection of premium 3D resources. These resources will help you create more detailed and realistic building models in SketchUp, improving both the precision and presentation of your designs.

